Building a city – without an architect
New York, Rome, or Tokio are prominent examples of a human metropolis and seen as a demonstration of human ingenuity and culture. To reach their current size and architectural characteristics a myriad of planners, and architects have designed their buildings and roadways to provide living space and infrastructure to support human everyday life. Here, Daniela Römer explains how leaf-cutting ants create their subterranean nests.
A view compiled by Daniela Römer 
Millions of years before the first humans started to congregate ‘en masse’ in one dwelling, a group of invertebrates – the social insects, bees, wasps, termites,
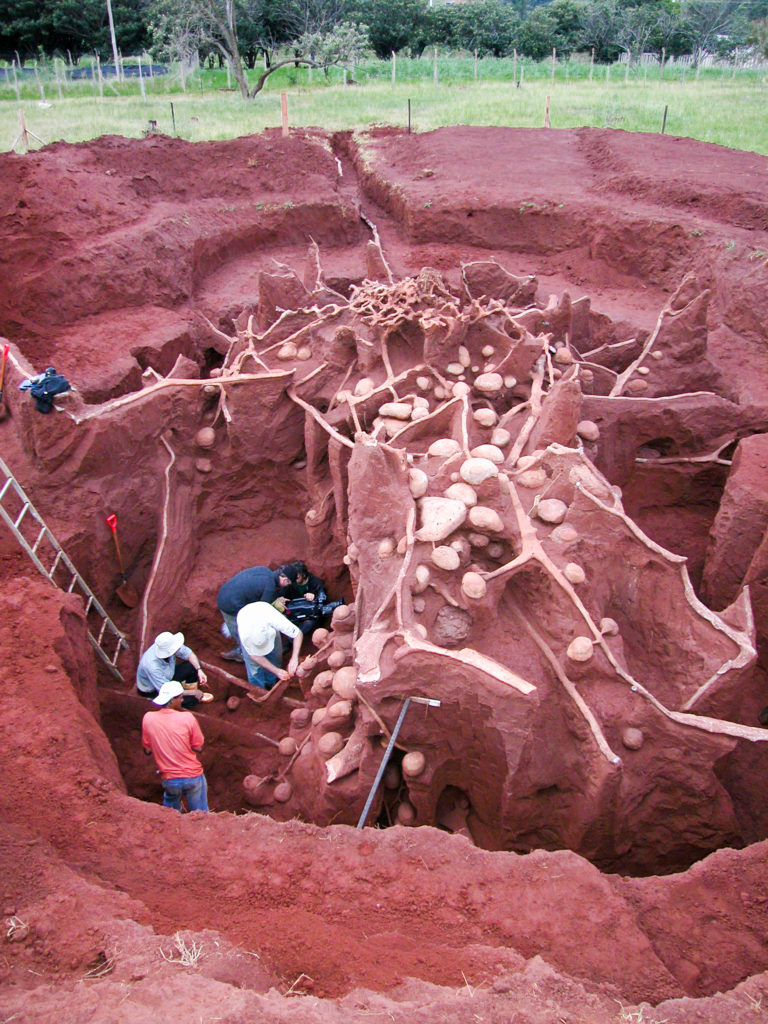
My name is Daniela Römer, and I study the
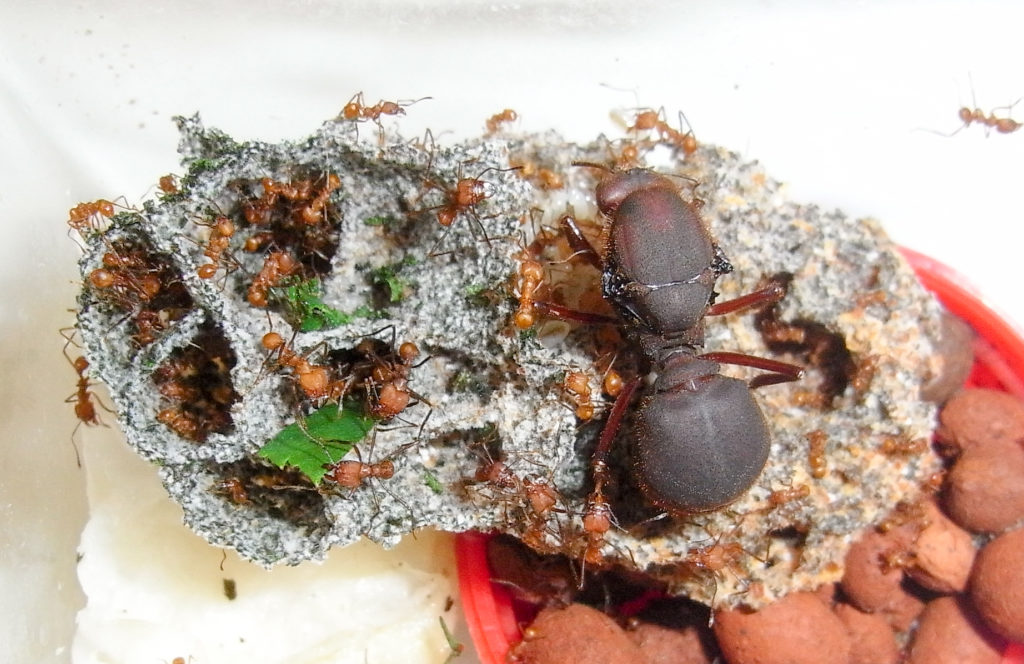
The answer is, she doesn’t. With the exception of her digging the founding nest, a single, downward leading tunnel with an attached fist-sized chamber, all other nest chambers and tunnels are excavated by the workers, without any guidance or plan. Thousands of individual workers create nest space by removing tiny soil pellet after tiny soil pellet, each time reacting to local cues of their immediate environment to decide where to dig.
Here, abiotic cues play a big role, such as temperature, moisture or soil gas content. Evolution has shaped the worker’s preferences and avoidances of these climatic conditions in such a way, that ants dig more in places, where they find favorable conditions and less or not at all in unfavorable soil regions. The content of the nest chambers, fungus and brood, is also used as a cue for nest building, i.e., workers excavate more soil around such nest contents, leading to the emergence of chambers, while a reduced digging activity usually leads to the emergence of tunnels. When a nest becomes too small for the inhabiting colony the ensuing increased local density of the workers triggers a new bout of excavation until the resulting increase in space and spreading out of the workers makes them stop digging. Even other digging workers act as involuntary cues to other ants to start digging close by.
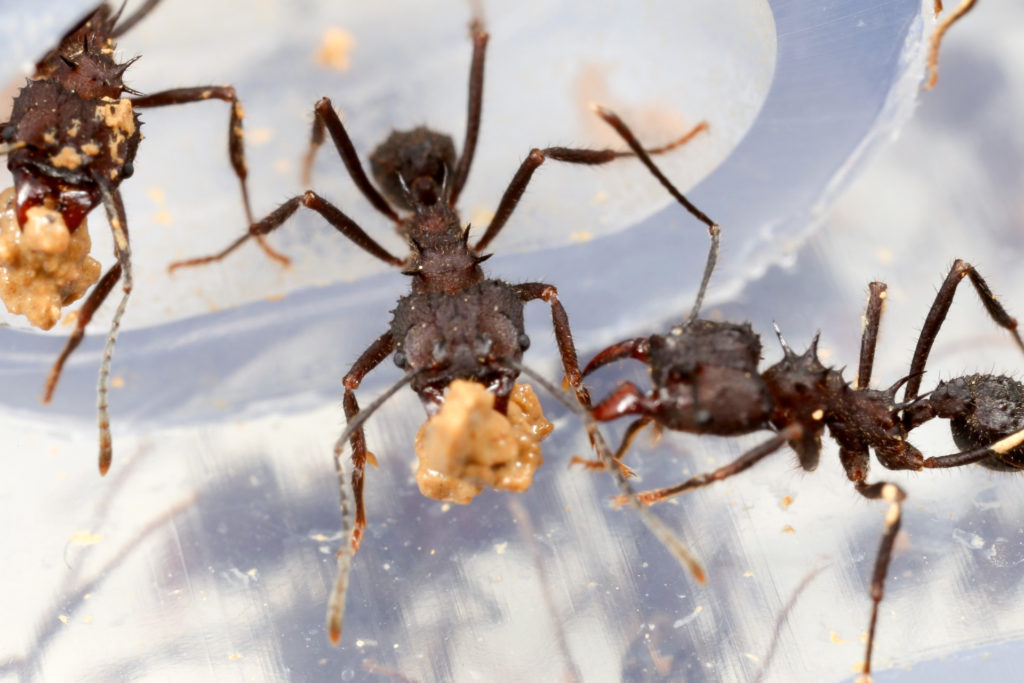
Ant nests offer their inhabitants all commodities found in human cities, like living quarters and child-rearing facilities, traffic roadways, and access to goods or waste removal services. However, these complicated and intricate structures with their millions of ‘citizens’ are the result of a self-organized process following simple rules and mechanisms that do not require a (human) architect.


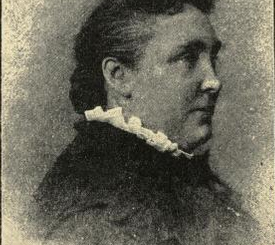
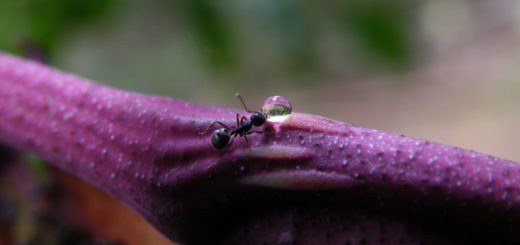
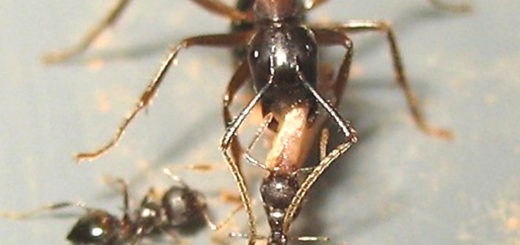
Hallo Frau Römer,
Kennen Sie diesen Artikel über das erste Atta-Nest in Würzburg? 😉
https://www.ameisenforum.de/download/file.php?id=32860&mode=view
Er ist von ca. 1966. Das Institut war damals zusammen mit dem Zool. Institut am Röntgenring 10. Die Kolonie erstreckte sich über 3-4 Räume im Dachgeschoss. Verbindungswege liefen über armdicke Plastikschläuche, die durch Bohrungen in den Wänden geführt waren. Selbst aus meinem Doktorandenzimmer haben sie mich seinerzeit vertrieben. 😉
Lieber Herr Buschinger, vielen Dank für die Zusendung des Bildes, ich kannte es tatsächlich nicht. Die Dimensionen dieses Nestes sind schon beeindruckend.